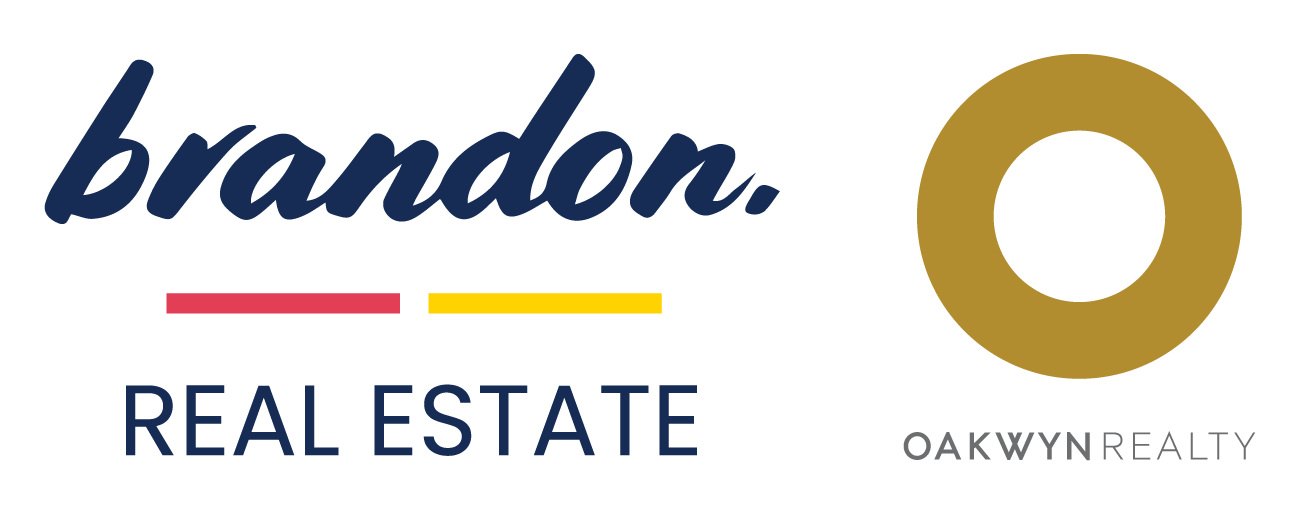QUIETLY TUCKED IN UPPER LONSDALE. Not your average townhouse! This beautifully kept home is in showroom condition and features 3 large bedrooms upstairs, including a vaulted Primary bedroom with spectacular views of downtown. Entrance to the home is through a private, peaceful garden walkway that is meticulously maintained. Once inside, you are greeted with a large foyer and formal living and dining room. A south facing kitchen and breakfast bar provides tons of natural light throughout the day Extend your living space onto the patio with 2 large doors that open from the kitchen. A downstairs rec room with direct access to a 2-car private garage rounds out the many quality features. Privacy is Maximized here.. Book a tour with Covid-safe process, and watch the video link.
Address
265 E QUEENS ROAD
List Price
$1,429,000
Property Type
Residential
Type of Dwelling
Townhouse
Style of Home
3ST
Area
North Vancouver
Sub-Area
Upper Lonsdale
Bedrooms
3
Bathrooms
3
Floor Area
1,963 Sq. Ft.
Year Built
2005
Maint. Fee
$616.62
MLS® Number
R2547651
Listing Brokerage
Stilhavn Real Estate Services
Basement Area
Fully Finished
Postal Code
V7N 4N7
Zoning
CD44
Tax Amount
$5,164.00
Tax Year
2020
Features
ClthWsh/Dryr/Frdg/Stve/DW, Fireplace Insert
Amenities
In Suite Laundry
